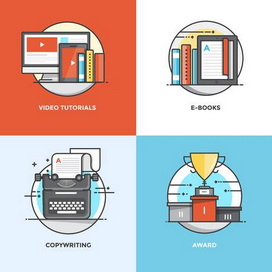Site menu
Section categories
| PORTABLE SOFTWARE |
| SOFTWARE |
| SARADADDY REPACK GAMES |
| PC GAMES |
| KIDS GAMES |
| VIDEO TUTORIALS |
| MOVIES |
| ANIMATED MOVIES |
| e-BOOKS |
| Hidden Object Games |
| Dash / Time Management |
| Casino Games |
| MAHJONG |
Statistics
Total online: 1
Guests: 1
Users: 0

PC Games List
Portable Software List
Kids Games List
VIDEO COURSES

TUTORIALS
1000+ e-BOOKS

1000+ MOVIES


Main » 2019 » September » 21 » TurboFloorPlan 3D Home & Landscape Pro 2015
14:21:38 TurboFloorPlan 3D Home & Landscape Pro 2015 |
TurboFloorPlan 3D Home & Landscape Pro 2015      Compatibility Architecture: 32 Bit (x86) / 64 Bit (x64) Size : 2,23 Gb It is everybody’s dream to have his/her own home which is designed by themselves. Whether its a kitchen, bedroom, dining room or bathroom you want every single brick to be placed according to your design. Gone are the days when you needed those engineering drawings on paper for making the designs now there are lots of software products which will do the same task but which lot more versatility and efficiency. TurboFLOORPLAN 3D Home Landscape Pro 2015 is one such application which will allow you to design the home of your dreams. It provides the most easiest way to design the homes. With TurboFLOORPLAN 3D Home Landscape Pro 2015 you can plan to design anything right from the foundations to HVAC, electrical connections, windows, doors, and much more. The program is very easy to use and even a novice who has no designing knowledge and experience can use it very easily. After all the application is addressing a large community as everyone like and wanted to design his/her own home and it is not necessary that the person wishing to design his/her home should be a designing expert. As we have discussed earlier that this application is for all and anyone can use it right from the word go. In order to keep everything simple the application comes up with lots of templates that will help you to kick start your project. Then there is a training center with more than 100 video tutorials which will surely boost your skills big time. Different symbols that you will need to put into your design can be easily dragged and dropped into the designing area. The design that you will start making will have auto dimensions applied to it by default which means the moment you will add anything into your design the program will show you the dimension of the particular object. Then there is an automatic cost estimator which will keep a check on your costs and will inform you about the estimated cost of a particular thing in your design so that you can make adjustments at any level when needed. Once your design is completed the application will provide you multiple ways and angles you view your designs. Features Professionally designed home plan templates QuickStart to quickly create custom home designs Complete Home Design Features to customize foundations, walls, roofing, HVAC, electrical, plumbing and more! Ability to build up to 6 floors Cost estimating and productivity tools Fast Decorating with SmartWand Precision Lighting Planner including Global Sun Positioning Brand Name Paint Colors, Wallpaper, and more! Cabinet Designer for Kitchens, Baths, and more! Real-world flooring, tile, carpets and area rugs Thousands of furniture and appliance symbols Predesigned, Editable Deck Templates Deck, Fence, and Patio Designer Topo Designer and Planting Templates Outdoor Irrigation Planning Features Over 10,000 Trees, Shrubs, Flowers, and Vegetation More advanced features to take designs further and speed design System Requirements Operating System: Windows XP/Vista/7/8 Memory (RAM): 256MB of RAM required. Hard Disk Space: 2.3GB of free space required. Processor: Intel Pentium III 1GHz processor or higher. Check links with this FILEFACTORY LINK CHECKER  If links are dead, please leave comment in the post.  https://www.filefactory.com/file/5p3u69ccnoh5/ |
|
|
| Total comments: 0 | |











